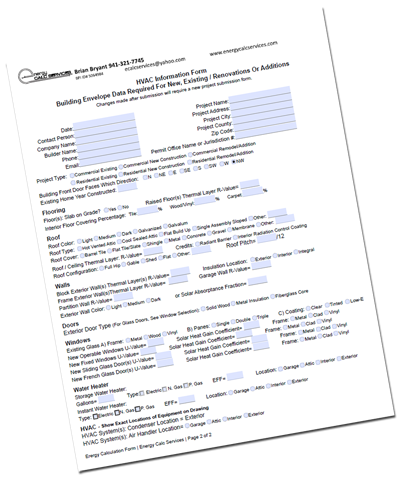Why Perform HVAC Energy and Load Calculations?
A well designed HVAC system ensures building comfort by adjusting internal temperatures, mixing air in rooms, maintaining humidity levels. When the system is properly sized for the building, it will operate unnoticed, and be energy efficient. Unfortunately, many HVAC systems fail to achieve these very basic objectives.
Ready to order?
Begin Energy & Load Calculations Order
Design Plans ARE Included
Our Energy and Load Calculations include HVAC plans at NO additional charge! Our systems use modern design and smart technology to ensure building air conforms to the highest standards in terms of comfort, energy efficiency, and air quality.
Complete HVAC & ENERGY Design Package Includes:
- CUSTOM HVAC Design & CAD Drawings PDF format
- Florida Energy Calculations (Residential, Commercial, and Public Buildings)
- Manual J / ACCA 183 Heat Load Calculations (Residential and Light Commercial)
- Manual S HVAC Equipment Selection Procedure
- Manual D Duct Pressure Loss Calculations
- Manual T Room Air Device Selection Procedure
- Manual ZR Residential Duct Zoning Design
Our Tests are Code Compliant

Energy Calc Services uses the latest and most up-to-date resources, when preparing your documents.

 Our Form is comprehensive and very easy to fill out.
Our Form is comprehensive and very easy to fill out.